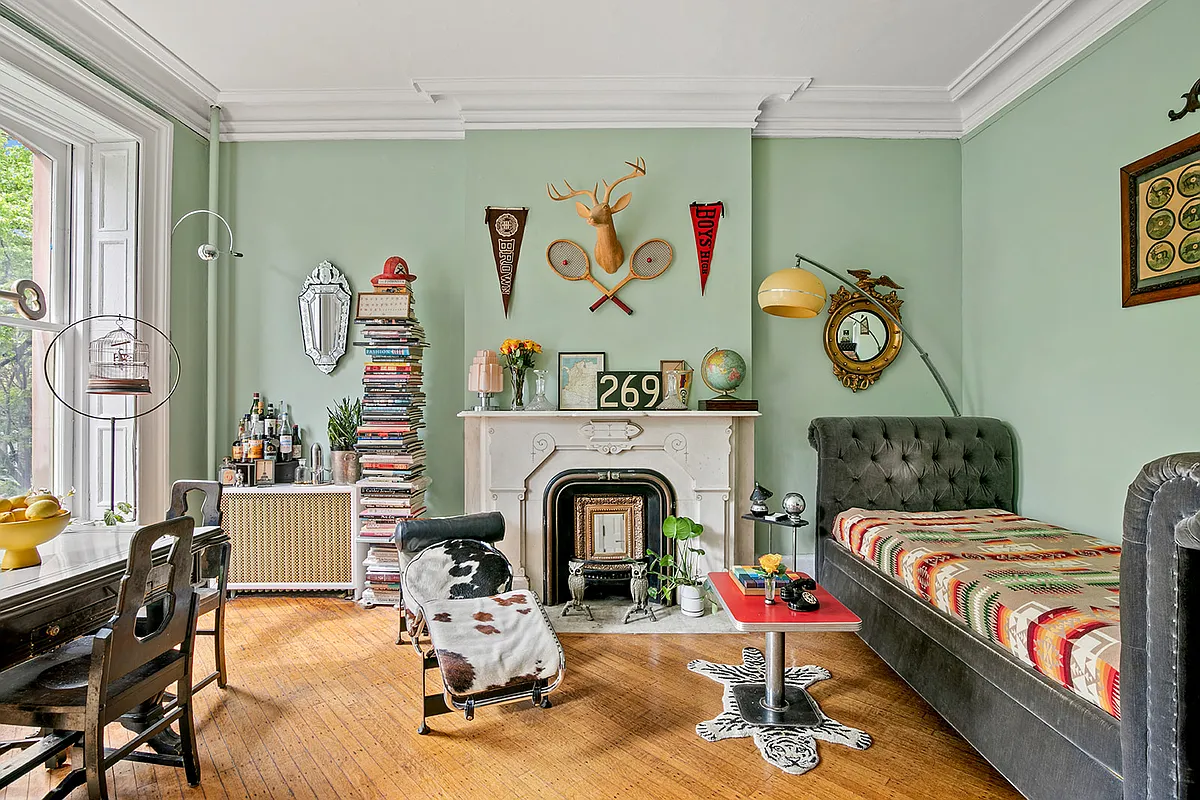Clinton Hill Mansion Unit With Marble Mantels, Deco Bath Asks $899K
The one-bedroom co-op has high ceilings, tall windows with original shutters, and abundant storage.

Photo via Corcoran
It doesn’t come cheap, but this one-bedroom in a mansion on Clinton Avenue in the Clinton Hill Historic District has almost everything a solo occupant might want, including two handsome carved marble mantels, good storage space, and not insane maintenance.
It’s on the penultimate floor of 269 Clinton Avenue, a four-story 1870s Second Empire mansion with Neo-Grec details now divided into 12 co-op apartments. The 40-foot-wide semi-attached house is one of a pair with Italianate turrets and mansard roofs. They originally had columned porches topped by triangular pediments and flanked by low stoops, old photos show.
Inside No. C1, there are nearly 12-foot-high ceilings, tall windows with original shutters, moldings, and diagonal floor boards, and the aforementioned white marble mantels with incised decorations. Apparently adapted from two former bedrooms, the space includes a petite jewel box of a kitchen and a mid-20th century Deco bath.
The kitchen is outfitted with a dark stone counter, wood drawers and cabinets that nearly reach the cornice, and what looks like natural slate tile on the floor and backsplash. There is no dishwasher.
The bathroom sports peach square wall tile with a white border, a white vintage pedestal sink and white Deco tub with a faceted front, and coordinating peach and brown basketweave tile floor. There are six closets in the unit, including a walk-in.
There is also additional private storage, space for one bike, and shared laundry in the building. Landscaped front and back yards have flowers and plantings and, in the rear, outdoor furniture, a flagstone patio, and barbecue grill.
Open houses are set for today from 4:30 to 6 p.m. and Sunday from 1:30 to 3 p.m. Maintenance for this unit is $1,034 a month. Listed by Beth Kenkel and Susan Little of Corcoran, the apartment is asking $899,000. What do you think?
[Listing: 269 Clinton Avenue #C1 | Broker: Corcoran] GMAP











Related Stories
- Flatbush Co-op With Foyer, Arches, Six Closets Asks $695K
- Carroll Gardens Beaux-Arts Flat With Working Fireplaces, Laundry Asks $999K
- Sunset Park One-Bedroom With Wood Floors, Park View Asks $400K
Email tips@brownstoner.com with further comments, questions or tips. Follow Brownstoner on X and Instagram, and like us on Facebook.





What's Your Take? Leave a Comment