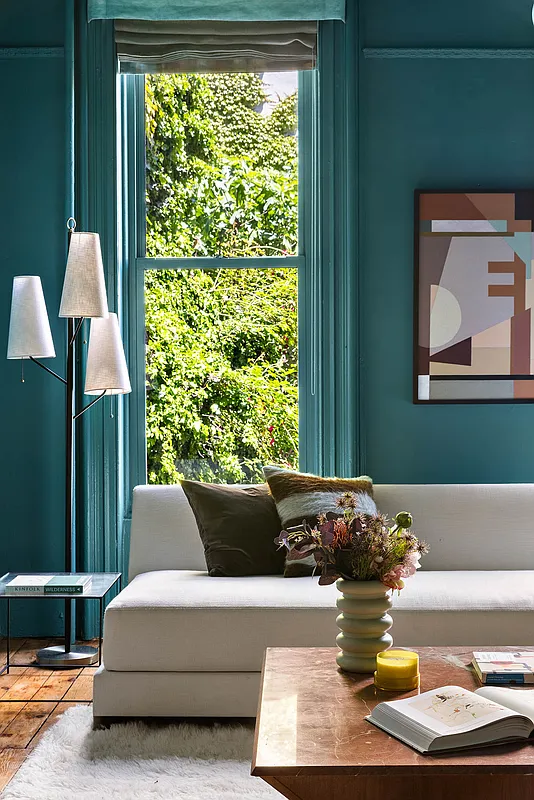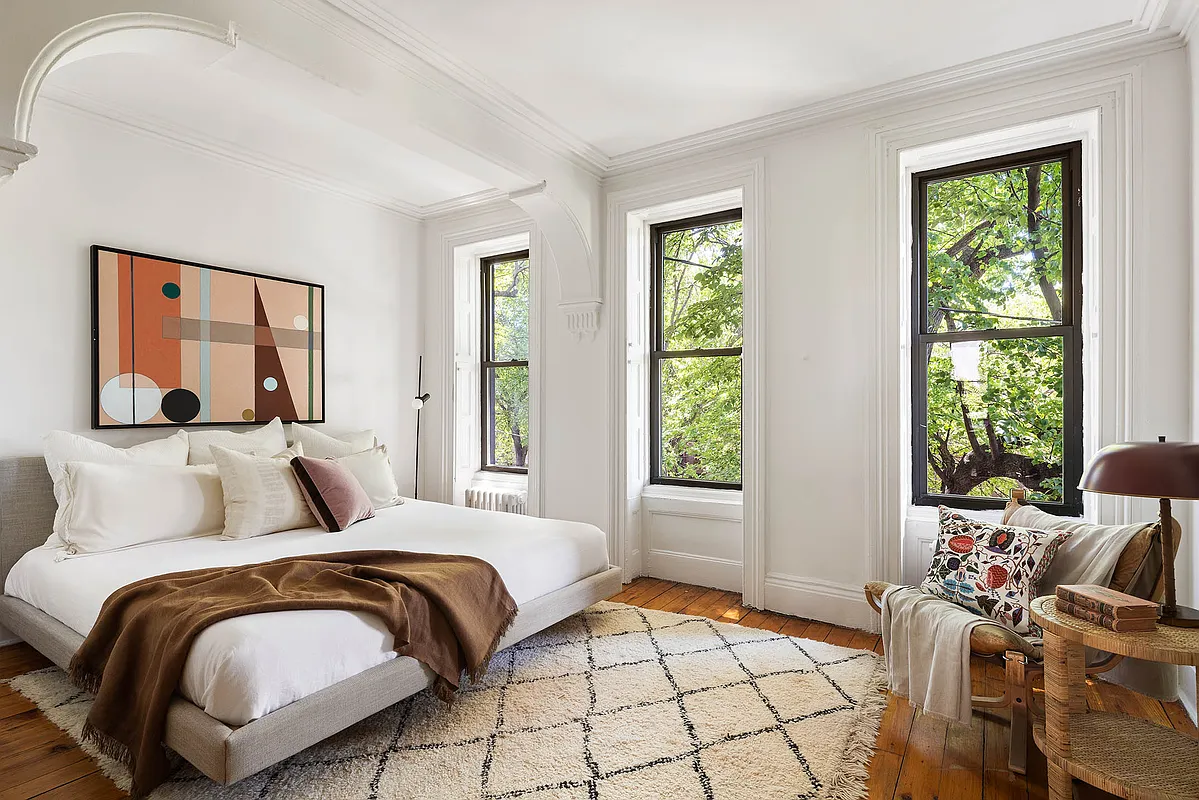Carroll Gardens Brownstone With Colorful Decor, Central Air Asks $3.6 Million
An infusion of color and pattern is layered alongside original Italianate and Neo-Grec details in this 16-foot-wide dwelling.

Photo via Compass
An infusion of color and pattern is layered alongside original Italianate and Neo-Grec features in this Carroll Gardens brownstone, making for rather photogenic rooms. Bold geometric tile in the kitchen, a deep-teal parlor, and a mix of wallpapers combine with wide=plank floorboards, Italianate niches, and tin ceilings in the 16-foot-wide dwelling.
The brownstone at 47 3rd Place has one of the deep front gardens for which the neighborhood is known and is one of a row of Italianates with Neo-Grec details dating to the 1870s. Historic maps show the row not yet there in 1869, but in place by 1880. One of the houses in the row was advertised for rent in 1880 as a “two and a half brownstone front house” with easy access to the ferries. While some in the stretch have lost exterior details, No. 47 still has its pedimented door hood, stoop railings, brownstone lintels, and cornice in place.
It’s set up as a single-family with kitchen and dining room in the traditional location on the garden level. Above is the parlor floor, followed by two floors of bedrooms that include a bonus skylit “flex space.” Laundry is in the cellar.
Color begins in the entry with a green wallpaper and continues into the hall where the original stair, newel post, and a wainscot-high section of wall have been painted green. Wide-plank floorboards continue into the parlor, which has a tin ceiling and pink walls. The fireplace wall is highlighted with blue wallpaper and a simple blue-painted decorative mantel (perhaps a replacement for a more elaborate stone one).
The soft pink walls give way to deep teal in the rear parlor, with the rich color covering the walls, moldings, tin ceiling, and the Italianate-style niche.
On the garden level the dining room is swathed in a neutral floral wallpaper; a chair rail is painted a contrasting red. There is an original built-in cabinet in an arched niche. The wood floor has been painted gray.
The kitchen, which has access to the rear yard, has the aforementioned graphic tile on the floor and one wall. There’s a small bank of red cabinets and a walk-in pantry. A half bath is tucked next to the door to the yard.
The color story is a bit softer in the bedrooms, with white walls and ceilings. The second floor has front and rear bedrooms connected by a walk-in closet. A petite third bedroom is identified as a nursery or office on the floor plan. They share a full bath, which has a claw foot tub, white subway tiles on the walls, and a black and white hex tile floor.
An owner could use the third floor as a full suite as it comprises one bedroom, a full bath with double vanity, and the flex space. The later isn’t windowed, but does have two skylights and might make a fine office or studio space.
The house has central air.
The rear yard was landscaped with a paved patio with room for dining. There are planting beds on two sides, including a raised planter at the rear.
Listed by Jessica Perrizo and Su Miao of Compass, the house is priced at $3.6 million. What do you think?
[Listing: 47 3rd Place | Broker: Compass] GMAP



















[Photos via Compass]
Related Stories
- Jazz-Age Flatbush House With Period Charm, Parking Asks $2.1 Million
- Grand Parfitt Brothers-Designed Queen Anne in Bed Stuy Asks $3.995 Million
- Pre-Civil War Fort Greene House With Mantels, Plasterwork Asks $3.3 Million
Email tips@brownstoner.com with further comments, questions or tips. Follow Brownstoner on X and Instagram, and like us on Facebook.





Exquisitely and Charmingly Beautiful. It speaks for itself. Believe will get Asking or above. Anywho…A+